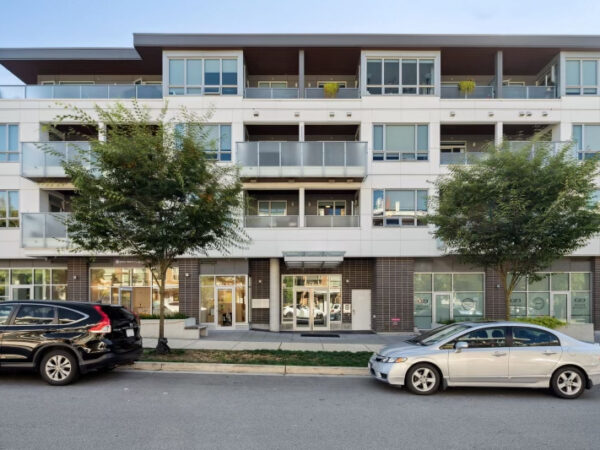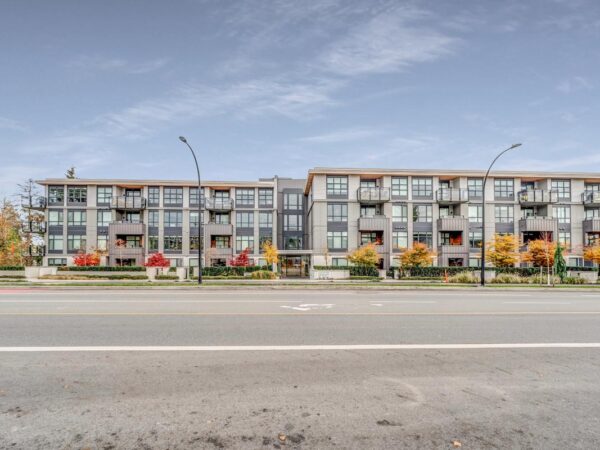

















































SORRY, RENTED!
Rarely available very spacious 4 bedroom townhouse. This is a beautiful home! Totally open concept living; on the main, you are welcomed by a stunning double-height living room and a good sized dining room. A high-end kitchen and family room complete the floor with double french doors that open up to your own private yard. Upstairs are 3 bedrooms including an impressive master suite complete with a luxe spa-like ensuite. Conveniently, the spacious laundry room is upstairs. Downstairs is a generous sized rec room or bedroom and plenty of storage. Many luxury updates such as heated bathroom floors, marble & granite counters, and oversized tubs and showers. A double garage with added built-in shelving complete this perfect package. This home is walking distance to Edgemont Village which offers coffee shops, retail stores and groceries. The home falls in the Handsworth High School, Canyon Heights Elementary school, Cleveland Elementary School and Highland Elementary School catchment.
Come to see this amazing family home!
Please email Rebecca to arrange a showing at vrpremax@gmail.com

Welcome to this charming 1-bedroom rental property in the sought-after neighbourhood of Southeast False Creek. With 550 sqft of living ..

Welcome to The Five Points! Almost NEW with a wonderful floor plan, 2 bed, 2 baths featuring 9′ ceiling, separated ..

Wlecome to the Limited Edition located just a short stroll to restaurants, shopping and seawall. The complex offers Club H2O, ..

West Coast inspired design & superb craftsmanship in this stunning 3 BED & 3 BATH FURNISHED unit at Green on ..

Welcome to the Jameson House, one of Vancouver’s iconic residential towers in downtown! Located across from Terminal City Club and ..